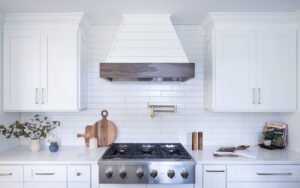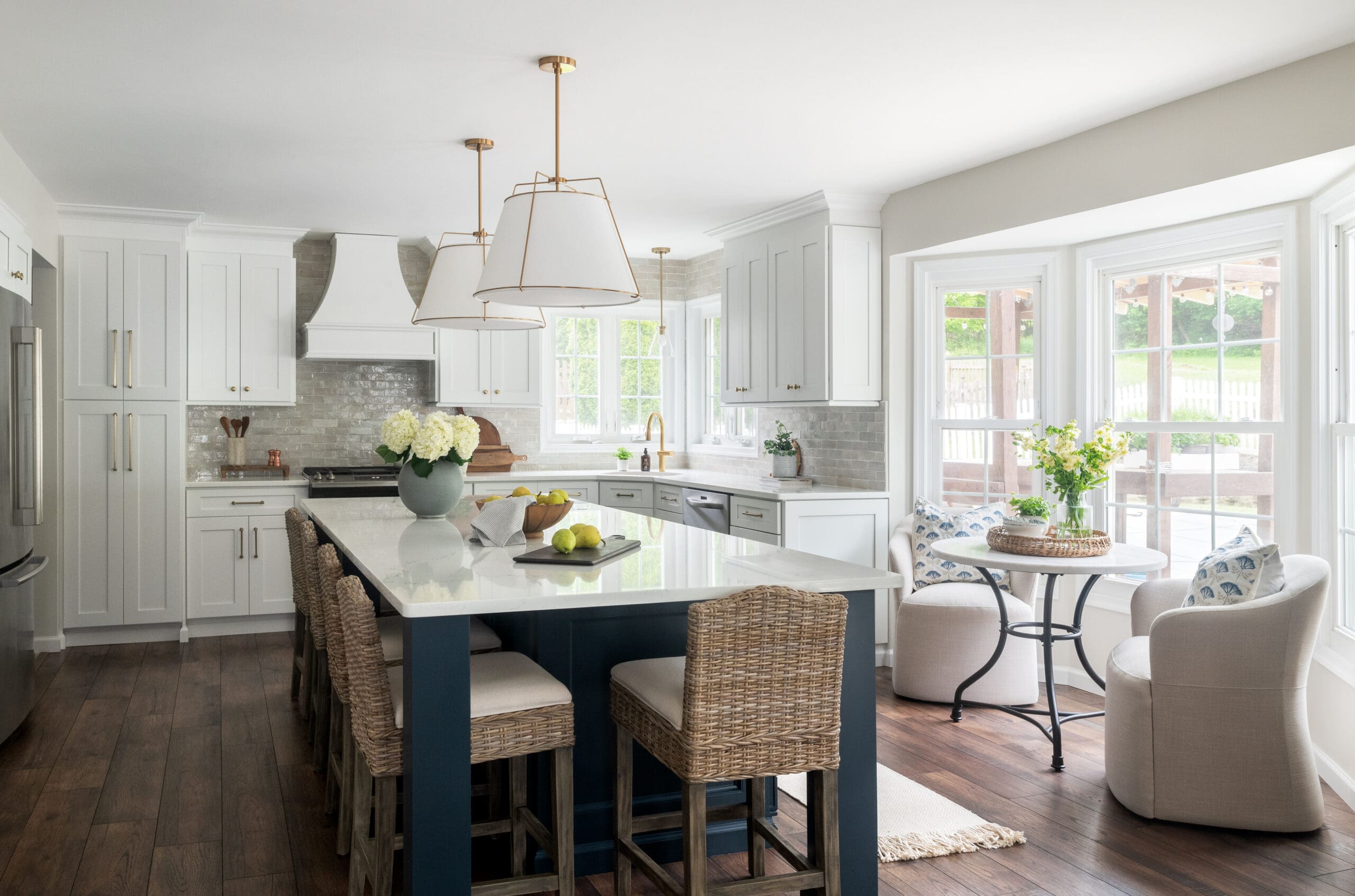
- December 12, 2024
- Jessica Holwick
Kitchen remodels always highlight the essence of a home. In this case, our clients’ kitchen and main floor was showing its age and needed an upgrade. For this busy Bloomsbury family of four, our primary goal was to create a welcoming space where family and friends could gather.
Design Challenges
The existing layout posed a design challenge:
- Small kitchen footprint
- Cramped rear entry point
- Outdated cabinets and fixtures from the late ’80s
- The main floor not feeling unified due to mismatched flooring, fixtures and paint colors
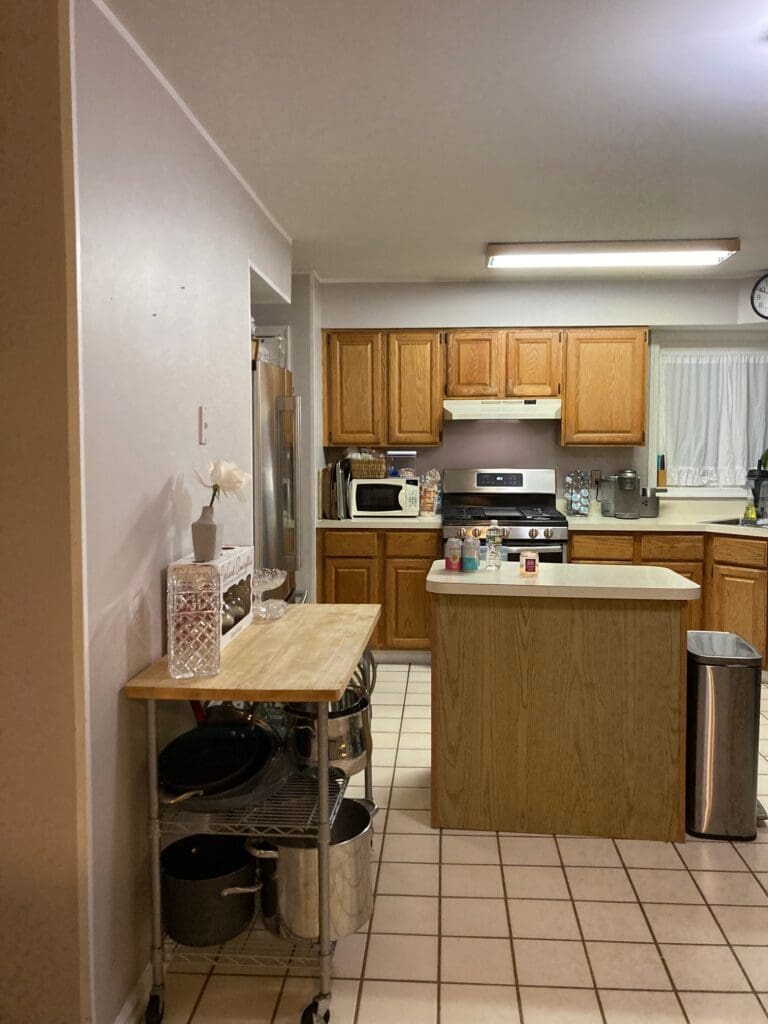
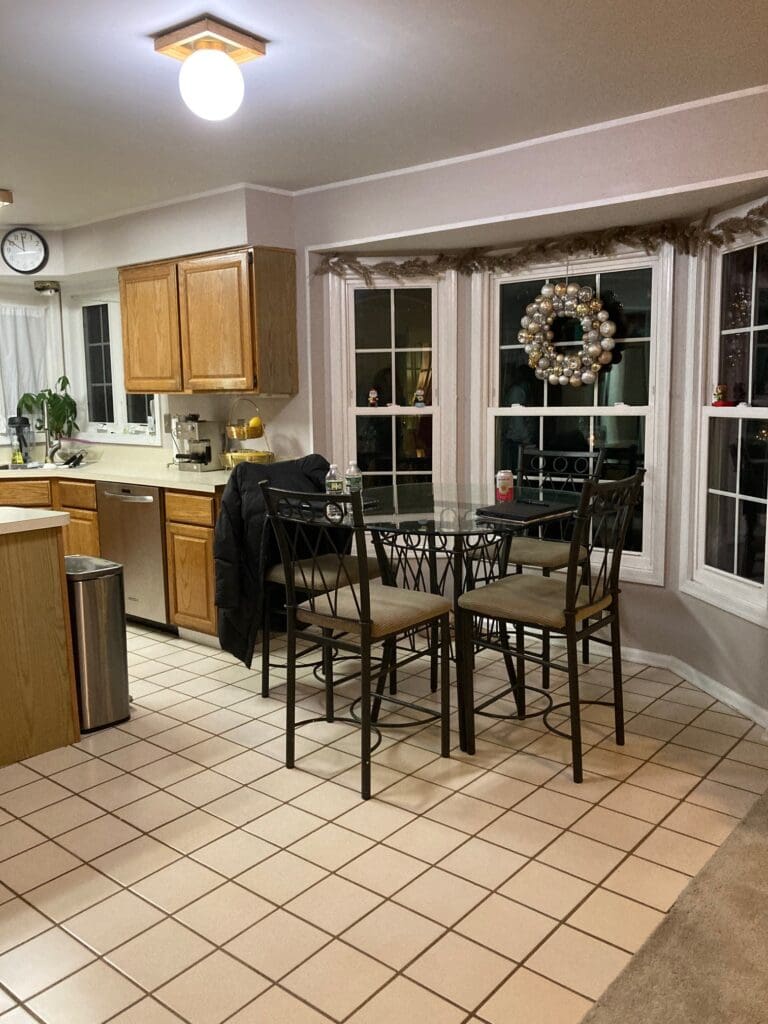

Client Vision
Our clients wanted to keep their existing windows and envisioned a larger kitchen with:
- A drop zone area next to the back door
- An updated powder room
- A natural flow throughout the main floor
Design Solutions
To achieve this:
- We relocated the powder room
- Borrowed space from an underused dining room/ office which involved moving a wall back, relocating plumbing and electric and reframing.
- Unified flooring, paint and new light fixtures throughout the main floor
These creative solutions increased the kitchen’s size, allowed us to create a dedicated drop zone, and brought a cohesiveness to the rest of the main floor.

Floor Plan Before
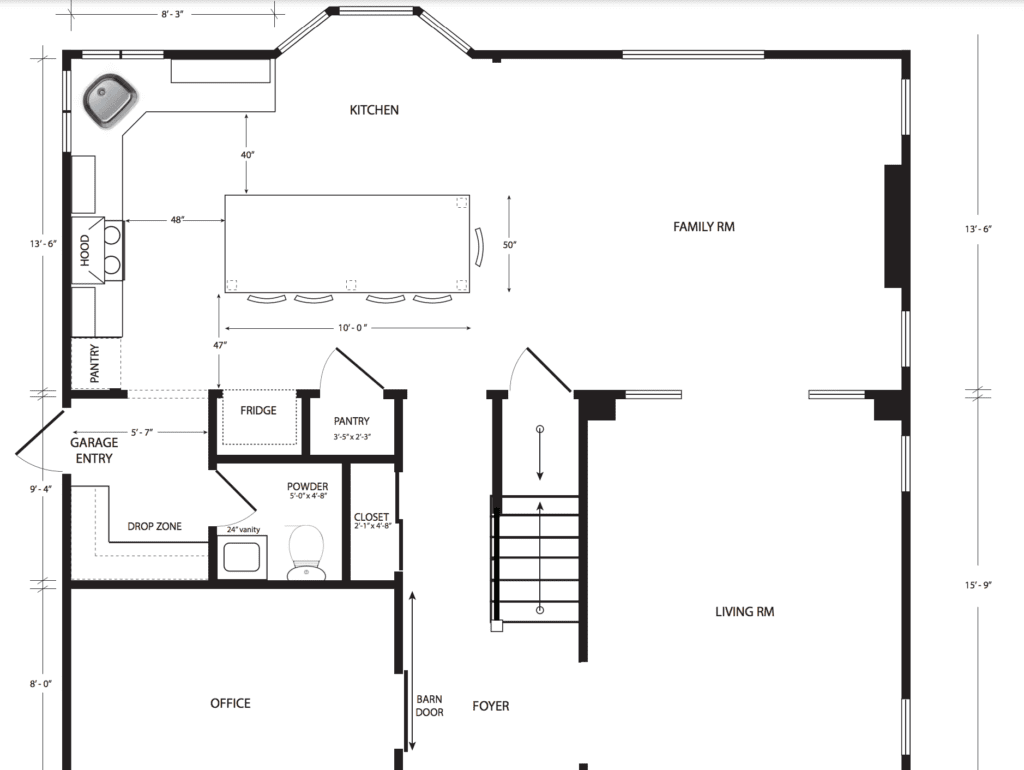
Floor Plan After
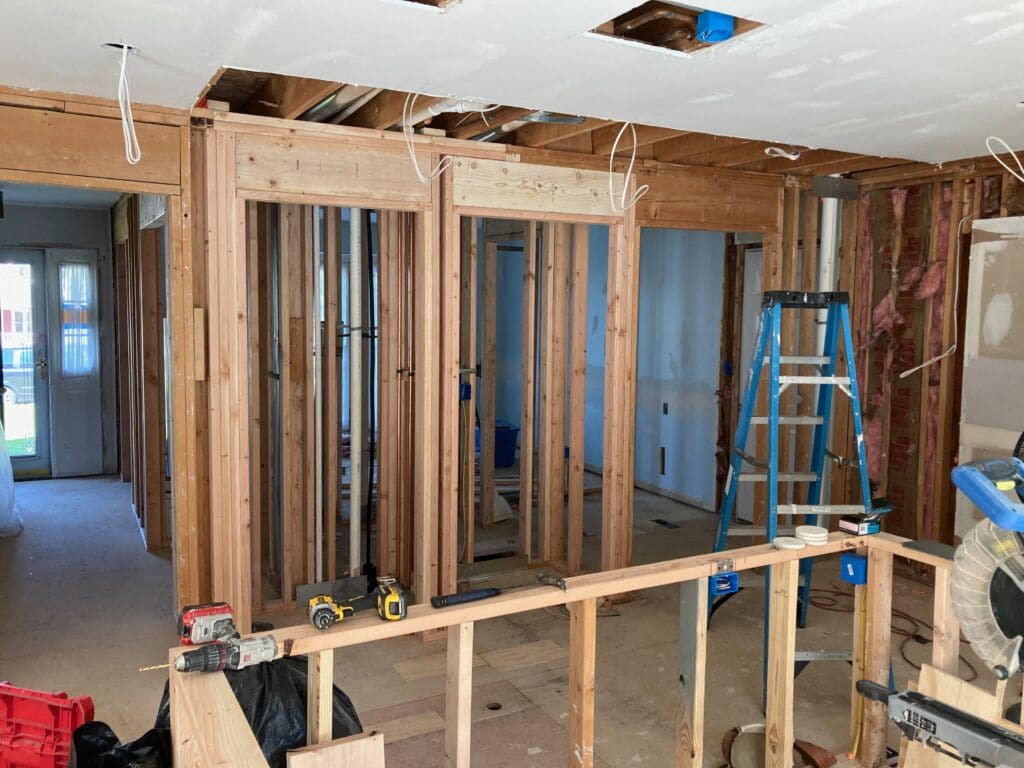
With each project, we are committed to helping our clients achieve their dreams, often suggesting ways to save costs or where to invest to meet their aspirations. Many people believe that limited space necessitates an addition.
However, we prefer to discover creative solutions within their existing square footage, avoiding the stress and expense of adding another 200 square feet. In certain situations, the additional square footage can complicate rather than enhance functionality.
To maximize the kitchen’s feel and usability without a formal addition, we borrowed space from the dining room. We optimized storage in the new cabinetry, including a custom kitchen island equipped with a microwave, a rolling spice rack, and pull-out drawers for the pots, pans and small appliances. Creating unique storage options helped keep countertops free of clutter, enhancing the overall design.
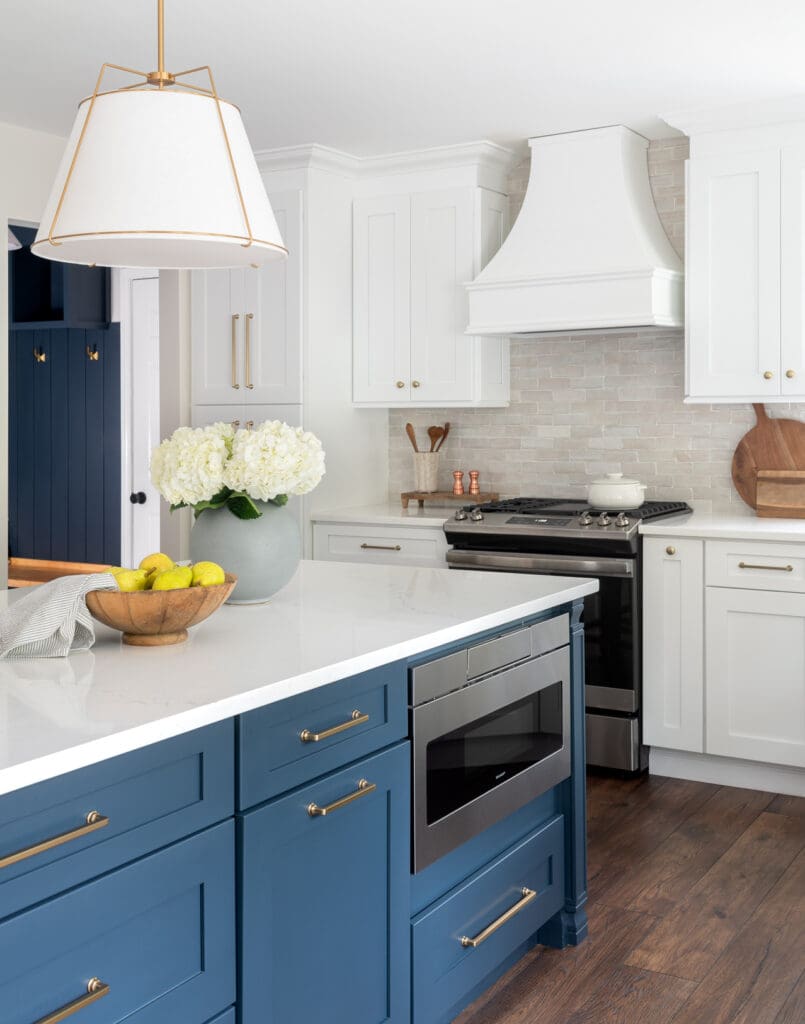

Key Features of the Remodel
With the kitchen enlargement, we fulfilled one of the homeowners’ key goals: a large island with seating. Additional enhancements included:
- An expansive pantry, turning the kitchen into a truly functional hub for the family.
- A blend of transitional style with a coastal feel that creates a relaxing atmosphere.
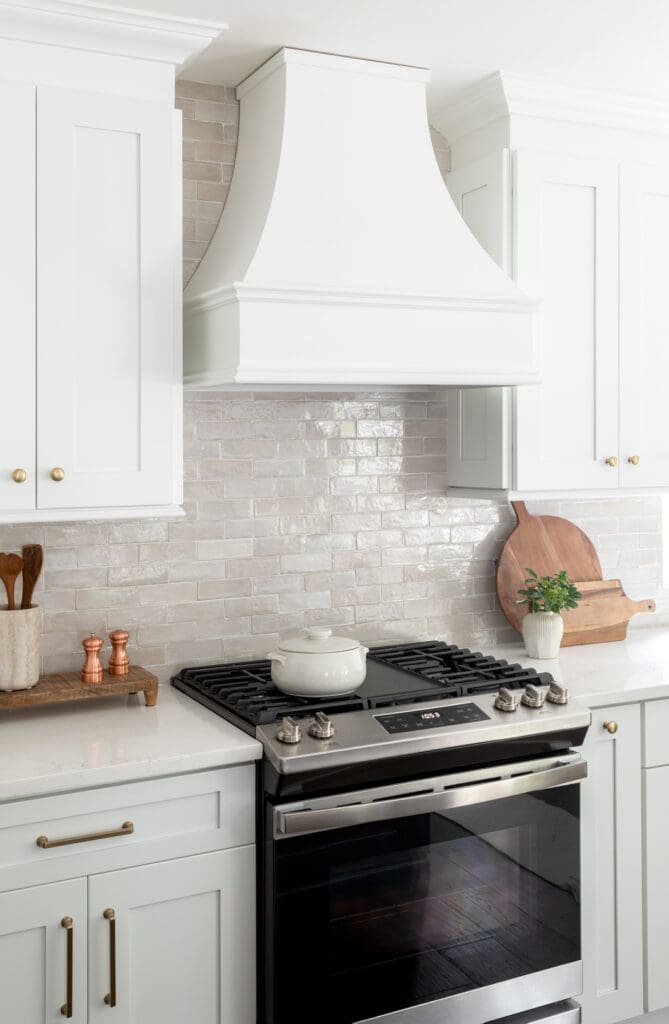
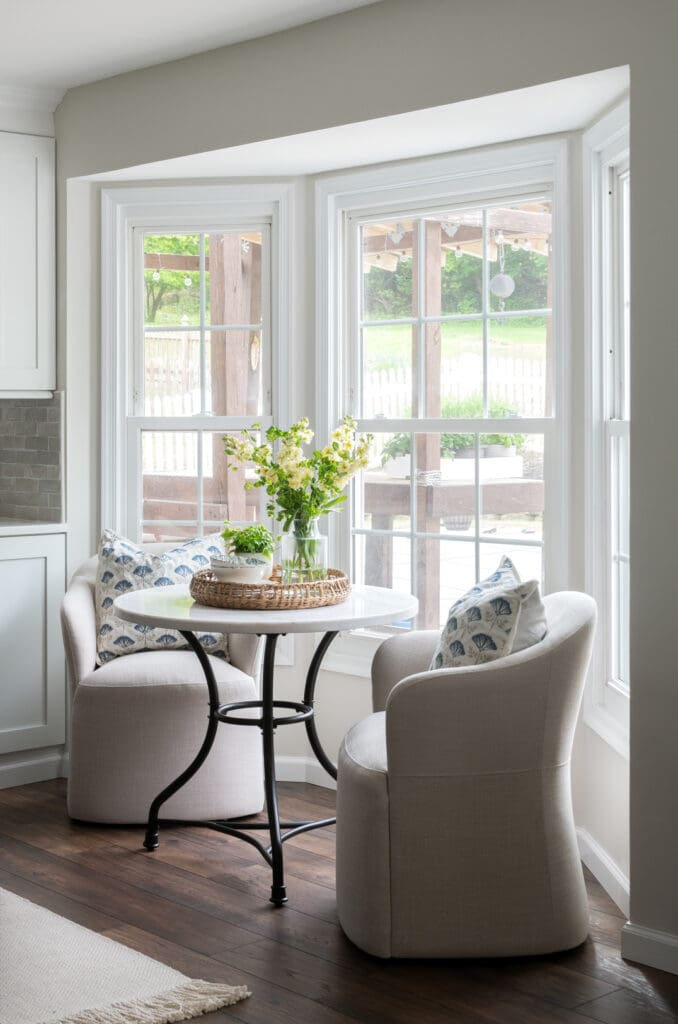
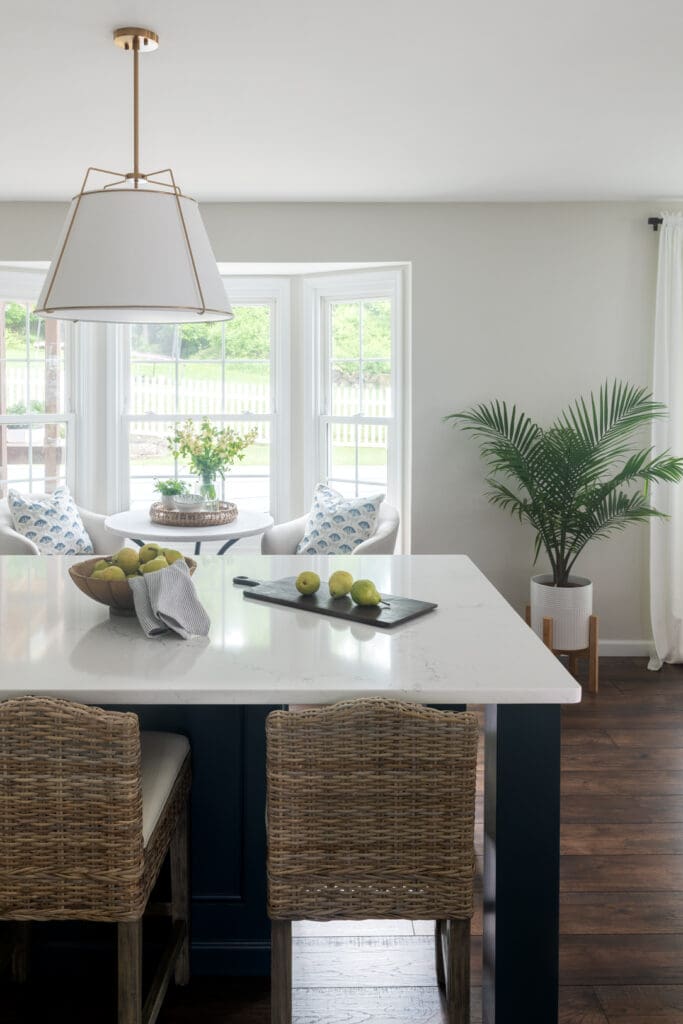
Materials & Finishes
The finishes chosen for this custom kitchen remodel in Bloomsbury, NJ included:
- Semi – custom cabinetry
- Cle Zellige tile
- Pental Quartz counters
- Classic medium tone hardwood floors
- Brass fixtures, lighting and hardware
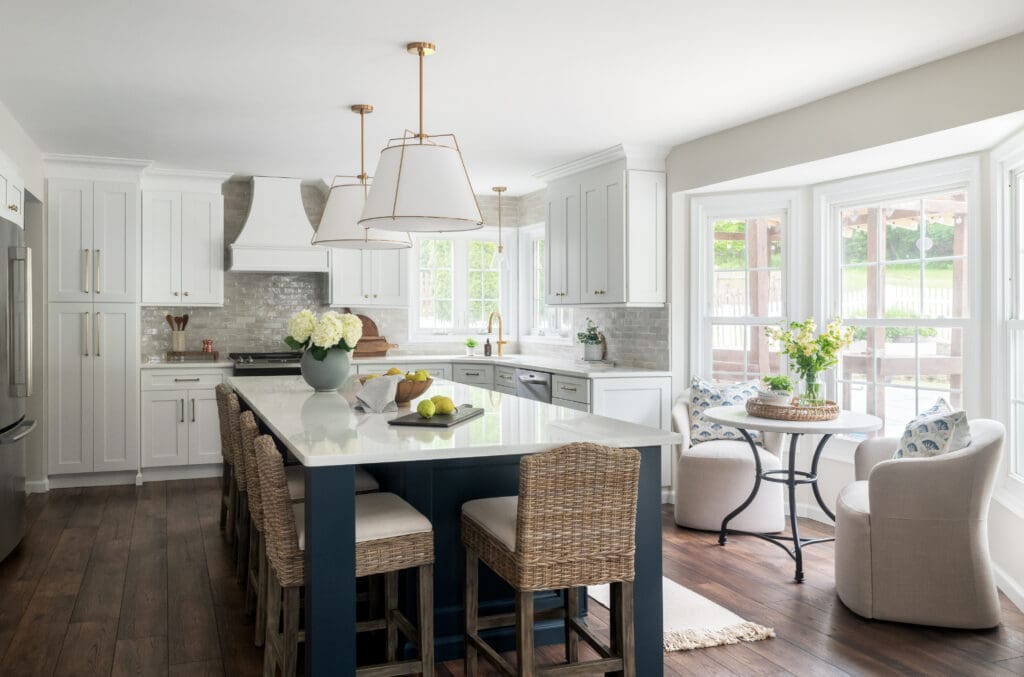
Cohesive Design
For the drop zone and powder room, we selected:
- Custom cabinetry paired with acoustic patterned tile
This choice offered a cohesive yet stylish design throughout the two spaces.

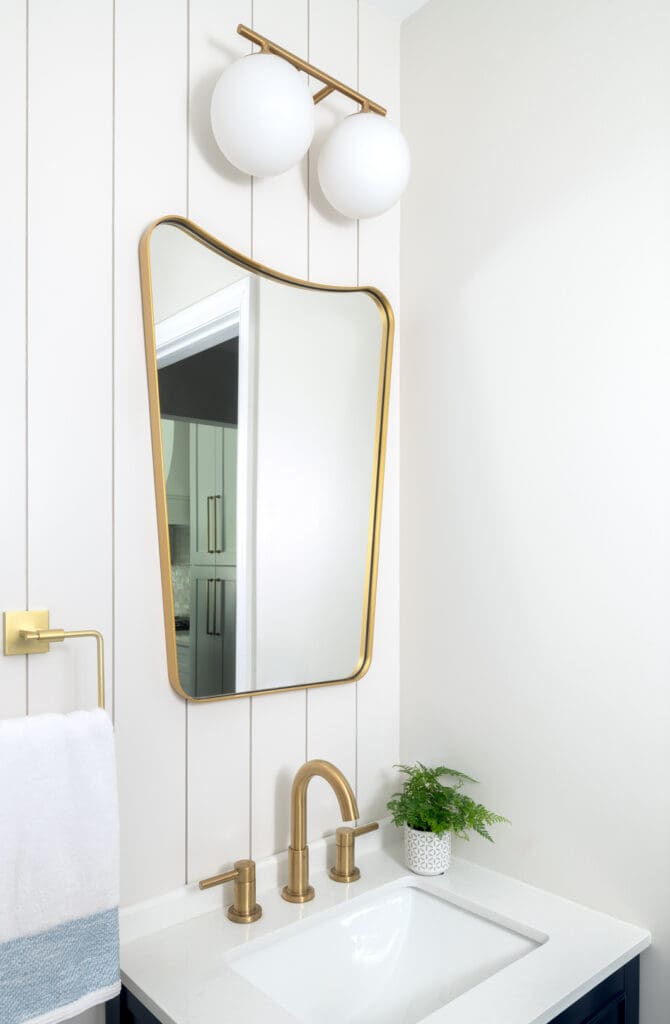
Final Thoughts
The newly remodeled kitchen and main floor not only look stunning but also function beautifully, allowing the family to create cherished memories together.
I honestly can’t say enough great things about our experience with Restart Renovation and Design. We did a whole first floor remodel and it looks like an entirely different house! We could not be more thrilled, not only with the results, but also with the entire process. We worked with Jessica during the design phase. She has an incredible eye for design and did an amazing job bringing my vision to life! Once construction started, we were impressed right from the start with Scott’s communication and work ethic and were surprised how comfortable we felt having him and his team in our home. All of our family and friends have been blown away by our “new” home! – Jaclyn B.
“We are so thankful for our wonderful clients who invited us into the most precious place they could – there home. They trusted our design and process and were so gracious to us and our crew.” – Jessica
Are you ready to transform your home? We specialize in custom kitchen remodels in Bloomsbury, NJ, and surrounding areas. Contact us today to discuss your dream kitchen and explore how we can bring your vision to life!
Related Posts
-
Kitchen Remodel in Lehigh Valley, PA: What You Should Know First
Are you thinking about a kitchen remodel in Lehigh Valley, PA? Are you trying to…
