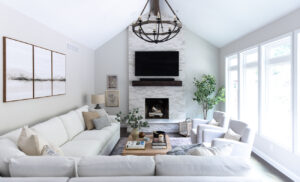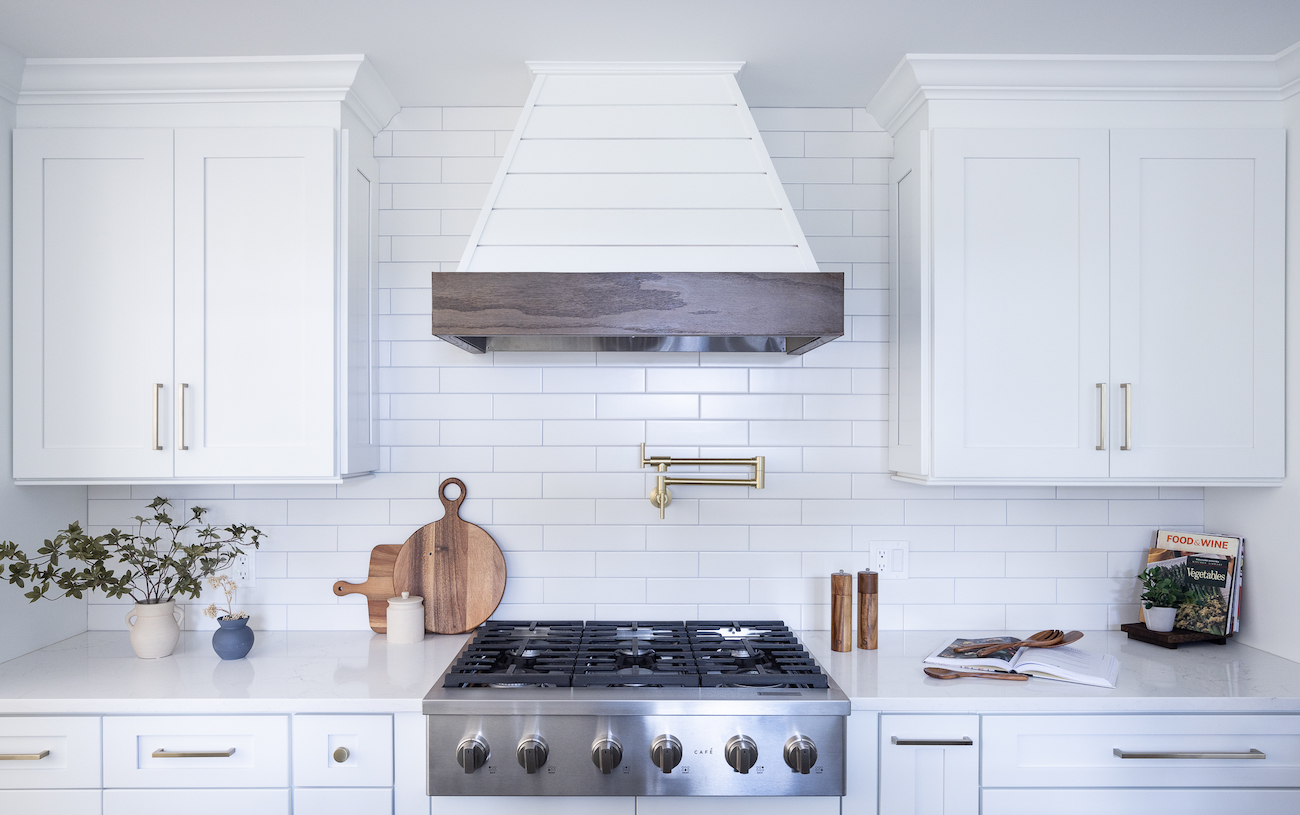
- May 23, 2023
- Jessica Holwick
Are you thinking about a kitchen remodel in Lehigh Valley, PA?
Are you trying to decide to do a remodel of your current kitchen or a full-scale renovation? When it comes to kitchens, planning and preparation are essential for success.
Before you start, here are a few things to consider about your kitchen remodel:
STEP 1. IDENTIFY THE PURPOSE OF YOUR KITCHEN REMODEL
The first step in any kitchen remodel is to determine the purpose.
Are you looking to make your space more functional? More aesthetically pleasing? Are you looking to add value to your home by increasing its resale appeal?
Knowing the purpose of your remodel is essential to planning the design, choosing materials and finishes, and staying within budget.
For Homeowners Looking to Sell
For those looking to sell their home, a kitchen remodel is a great way to increase its value and appeal, especially in an area where the competition is fierce.
Making sure your kitchen is up-to-date with modern amenities, upgraded finishes, and added square footage can be integral when listing your home on the market.
For Those Staying Long Term
A lot of our clients have recently purchased homes or are planning on staying in their homes for the foreseeable future. So a kitchen remodel is really more about creating their dream space.
Designing a kitchen to suit your needs with built-in storage, extra counter space, and modern appliances conducive to your cooking style can make a tremendous difference in the overall enjoyment you get out of your kitchen.
Additionally, having a beautiful space to gather in with family and friends and nurture relationships is so important, now more than ever!
STEP 2. SPECIFY YOUR FUNCTIONAL NEEDS
After deciding the purpose of your kitchen remodel, it’s essential to consider your functional needs.
Do you need more storage? Room for a larger kitchen table or an island for entertaining? Additional counter space for cooking?
Knowing what you need to make your kitchen more useful can help you narrow down the design and materials required for a successful remodel.
When planning, it is crucial to consider the layout and floor plan of the space. Depending on the size and configuration of your kitchen, you can choose to keep the existing space, remove interior walls to create an open-concept layout, or add an addition to expand the size of your kitchen.
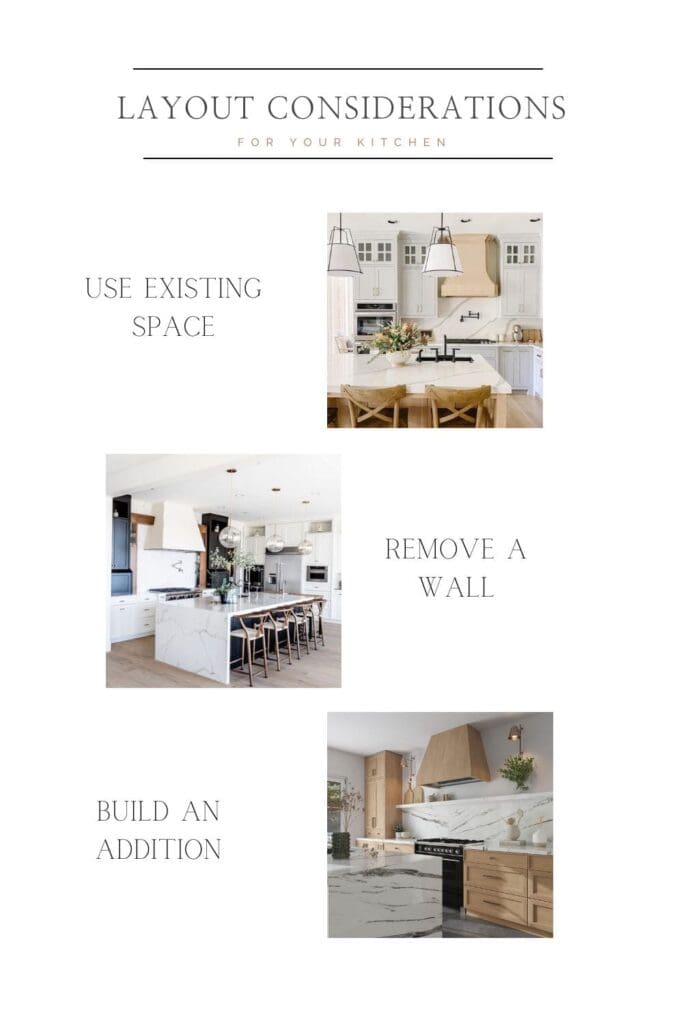
Option A: Use the Existing Space
A simple remodel may suffice if your kitchen is already adequately sized and the layout works for you. You can upgrade materials and finishes and add more storage solutions to make your kitchen more functional.
Option B: Remove Interior Walls to Open the Space
If you remove a wall between kitchen and dining room or remove a wall between kitchen and family room, you can create a large, open-concept kitchen. An open layout creates an inviting space for entertaining and provides more natural light and airflow.
Often, removing a wall is an excellent solution to enlarging a kitchen and opening it up to other parts of the home.
This is one of our most popular requests from homeowners. Removing a wall (or walls) allows for more space for doing what’s important—spending valuable time with our family and friends!
The wall removal helps make space for that beautiful center island with lots of seating (because we know everyone always ends up in the kitchen 😉)!
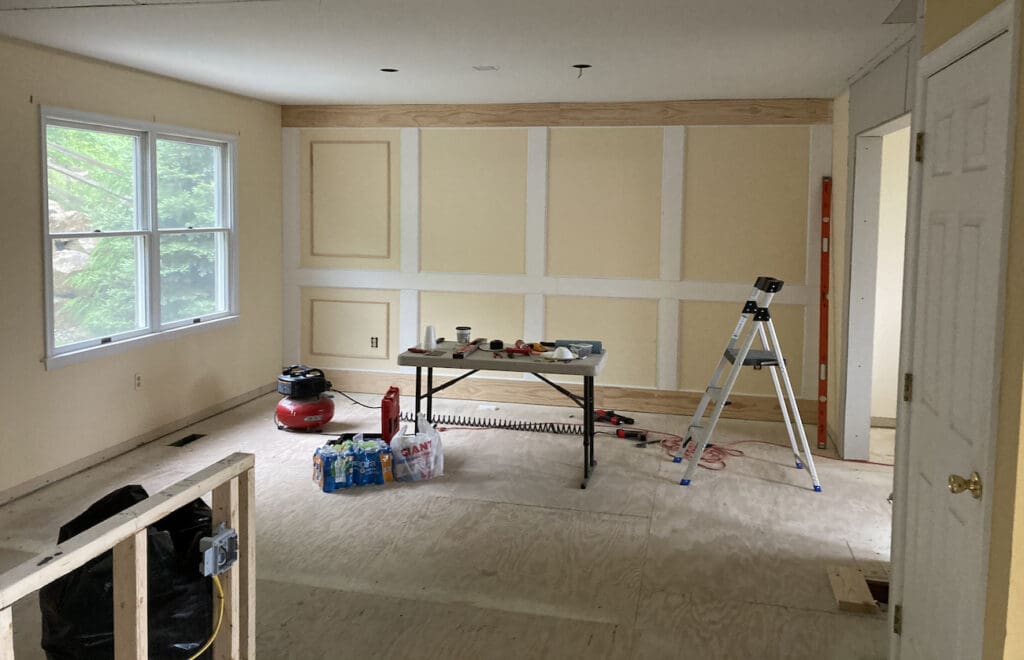
Popular Wall Removals
Depending on the configuration of your home, some of the most popular wall removal areas are between two rooms or directly off a hallway. Removing walls between the kitchen and dining room or family room both allow for an increase in size, access to more natural light, better airflow, and an open concept for center islands and additional storage.
Wall Removal Feasibility
When considering wall removal as part of a kitchen remodel in Lehigh Valley, PA, it is critical to determine whether the wall is load-bearing. Depending on the design and layout, you may want to consider taking down one or two walls at once.
When making this decision, plumbing, electrical systems and if the wall is load bearing will have to be assessed. Additionally, addressing local township permitting requirements and potential inspection processes before construction begins will also need to be completed.
Load-Bearing Walls Require Temporary Support Walls
It is important to remember that load-bearing walls require more work to remove safely. Temporary support walls and a beam to carry the load must be installed in place of the previous wall.
When possible, we always try to recess beams which provides for a seamless look between spaces. Plumbing and HVAC may also need to be relocated with some projects, adding to the scope.
Option C: Add an Addition to Expand the Kitchen
If you are having trouble finding room in your existing home, an addition could be an option. It is generally the most expensive option since you are creating a new space and must ensure it ties into your existing home in a cohesive and aesthetically pleasing way.
However, additions are also the best way to get the exact amount of space you need and allow you the freedom to design your layout entirely from scratch.
When contemplating an addition to your kitchen, you should also consider:
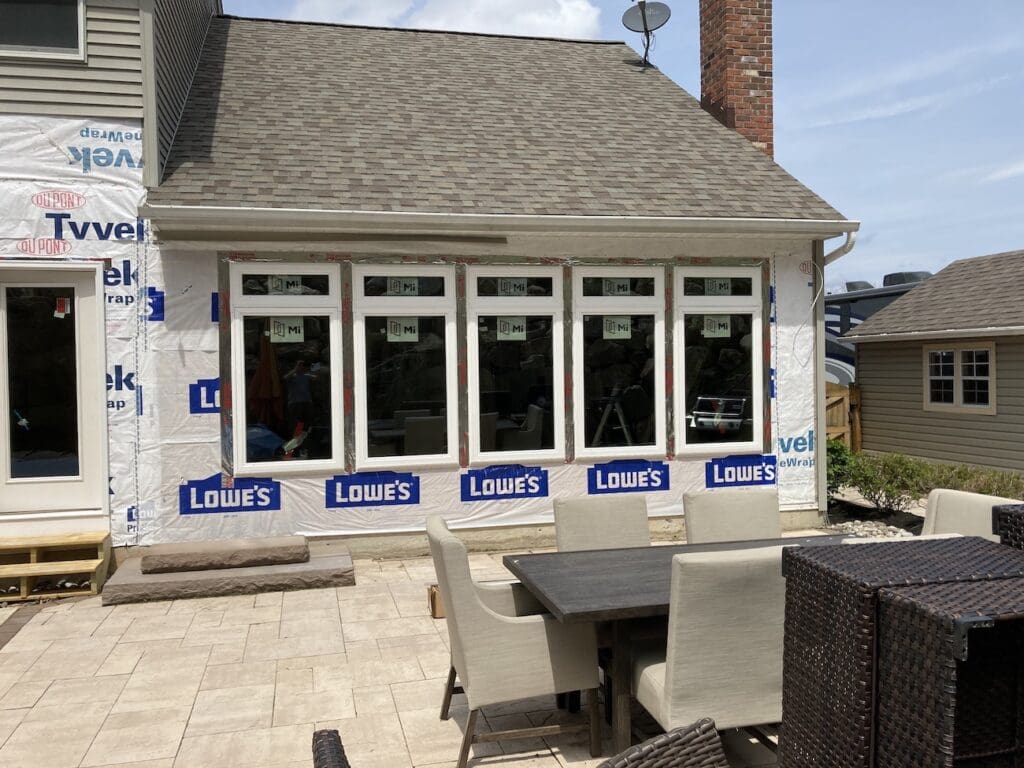
Potential Setbacks and Restrictions
In addition to the considerations mentioned above, potential setbacks could affect your plans for an addition.
The size of your yard, impervious coverage limits, and proximity to septic/well locations must all be considered.
It is vital to evaluate how such an addition may impact the existing home from a structural and aesthetic standpoint.
Benefits of a Kitchen Addition
Although adding an addition comes with challenges, it can also provide many benefits.
- You can customize everything, from electrical and plumbing locations to counter placement
- Complete freedom in choosing a layout that works best for you and your family
- Ability to add new features such as an island, built-in seating, or additional storage solutions
- Open-concept designs provide an inviting area for entertaining
- Introduce extra light through the addition of more windows or skylights
- Create a comfortable gathering place with enough room for all of your family and friends
STEP 3. UNCOVER YOUR UNIQUE DESIGN AESTHETIC
Your design aesthetic reflects your style, and you can express it in many ways.
- Do you prefer classic lines or modern angles?
- What kind of shape do you want for your kitchen island: oblong or rectangular?
- What colors are you naturally drawn to?
Each element should reflect your taste and personality, from the lighting fixtures to the flooring.
Understanding your design aesthetic will help your designer create a kitchen that you love.
Understand Your Design Style
Your design style expresses your personality and taste, whether that’s Modern Farmhouse, traditional, contemporary, or something in between.
When we work with clients, we start by helping them discover which design elements work best for them and their home. Once we understand their style, we will assist in selecting fixtures, cabinet styles, countertops, and other finishes that bring the look to life.
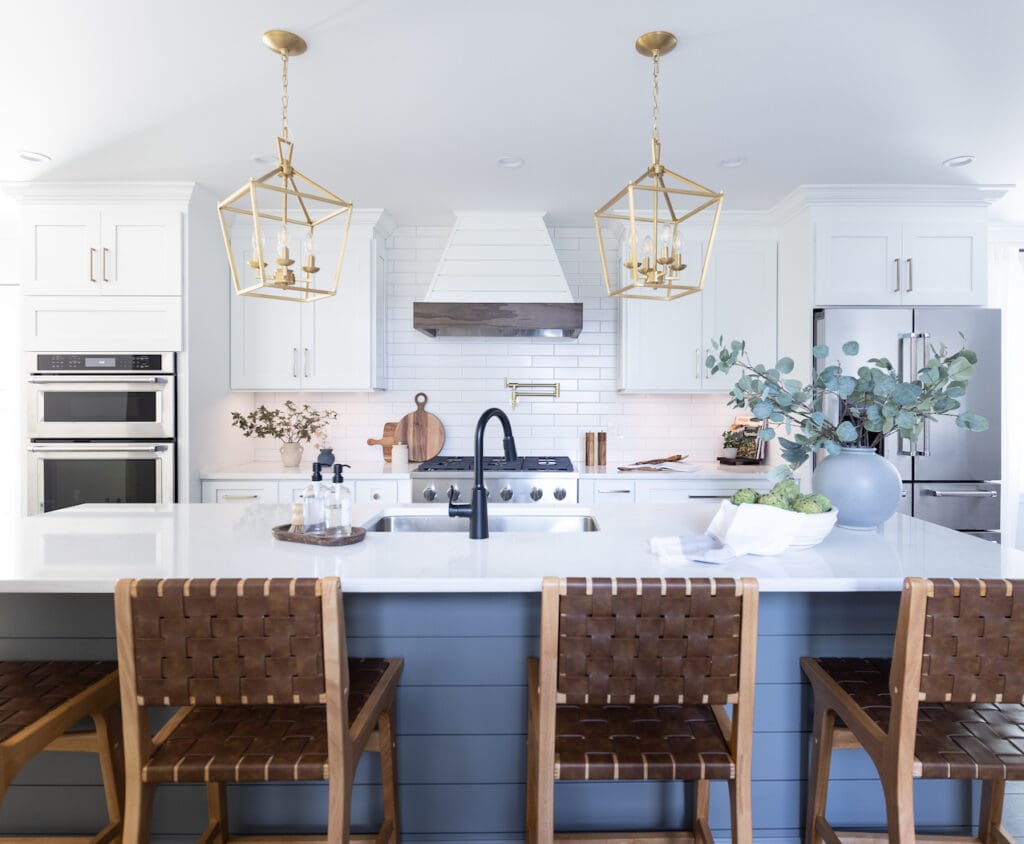
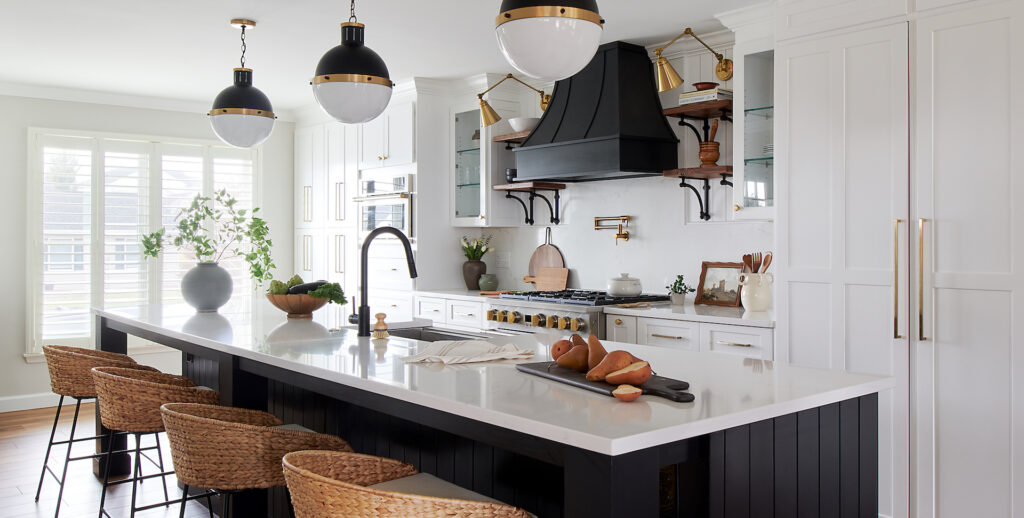
Find Inspiration
To find inspiration for your kitchen design, look at different sources like Pinterest and Instagram. Note the styles you do or do not like.
You can also take our Design Style Quiz to understand your aesthetic preferences better. A clear idea of what you want will help create a kitchen you adore!
Get to Know Your Must-Haves
When creating your kitchen design, it’s important to distinguish what you must have versus what would be nice to have.
We always suggest that structural changes and core materials be given thoughtful consideration as it would be much harder and more costly to go back and change later. Core materials would be things like cabinetry, counters and flooring.
If you have your heart set on custom cabinetry, it might be worth not splurging on top of the line appliances.
Some other features that might make your “must have“ or “nice to have” list:
- a walk-in pantry or maybe a butler’s pantry?
- a large range hood or stove alcove?
- custom cabinetry with unique storage solutions?
If you are struggling with what items to prioritize or aren’t necessarily sure what your “must haves” should be, going through the design process with your designer will help make everything more clear and all the details will begin to fall into place.
Cabinetry Options
Custom cabinetry offers more unique features, of course, but semi-custom cabinets have come a long way and include many of the most sought-after storage features. From custom spice drawers to utensil organizers and pot and pan drawers, there are plenty of options in semi-custom cabinetry to give your kitchen the look and feel of custom.
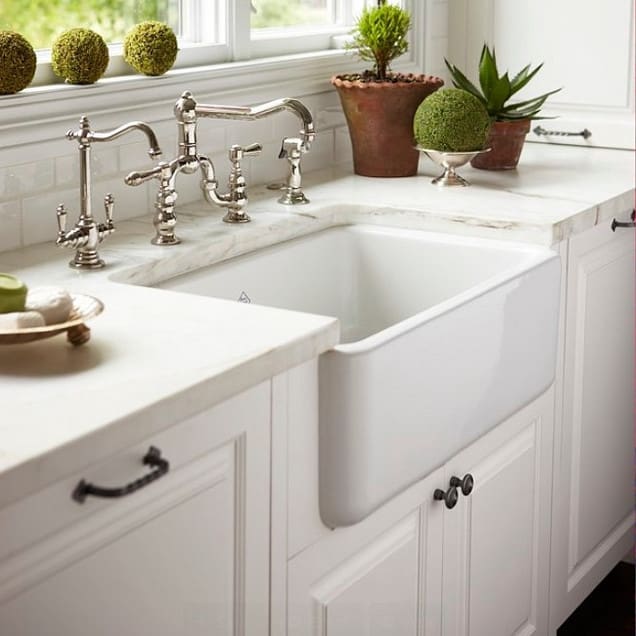
Finishing Touches
These can include anything from hardware and fixtures to paint and finishes that bring your design aesthetic to life. Take some time to think about what details will best enhance your kitchen remodel, Pinterest and Instagram are great sources for inspo!
STEP 4. PLAN YOUR BUDGET
After you have an idea of your design style and which elements you want to include in your kitchen remodel, it’s vital to plan your budget.
- Consult the 2023 Middle Atlantic Cost vs. Value report to understand our area’s average cost for kitchen renovations.
- Keep in mind that each project is unique, and costs will vary depending on the scope of the project and its finishes. More structural changes and higher-end finishes will result in overall higher prices.
- Finally, be upfront about the amount you can invest in your kitchen renovation. This information will help your team create a plan that meets your needs and budget.
STEP 5. FIND THE RIGHT TEAM
There are four primary routes you can go when it comes to finding a team for your renovation project:
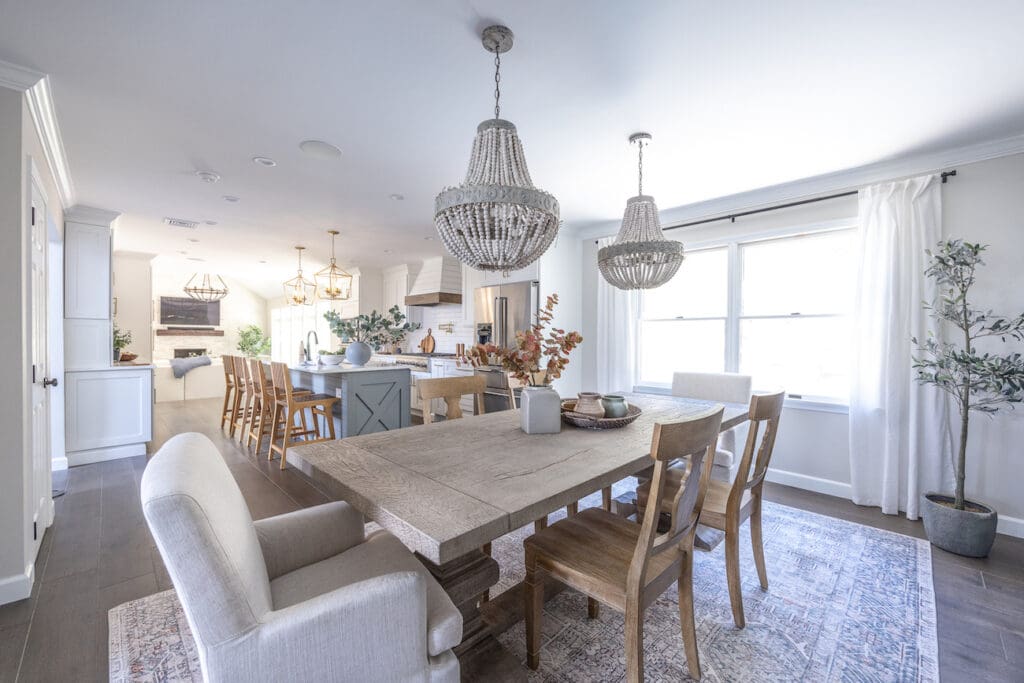
Construction Company
This option focuses mainly on the building aspect of the project, and all design decisions and materials are often left up to the client. Sometimes, limited free design services may be available for simple, straightforward remodels.
Materials may also need to be purchased independently, and the contractor will only install them.
Architect and Construction Company
With this approach, an architect designs floor plans and elevational drawings of your new kitchen or addition, which the construction company then implements. The client may need to complete the interior design or finish selections all on their own unless they utilize a free basic design service, as mentioned above.
It is also up to the homeowner to independently hire both parties and manage the details between them. Problems may arise if the design created by the architect proves too expensive to build. Plus, duties must be distributed among multiple parties, complicating scheduling and communication.
Architect, Interior Designer, and Construction Company
This route includes creating floor plans/drawings, getting help with finish and furniture selections, and the construction process. Still, it requires a lot of coordination from the client, and hiring separate companies and managing details between them can be both time-consuming and stressful.
Time-consuming mistakes and miscommunication are possible when dealing with separate companies that do not fully understand each other’s disciplines. Blame can get shifted from company to company, leading to chaotic situations, less than desirable results and uneasy relationships.
Design/Build Remodeling Company
Choosing an interior design/build company is ideal for busy clients who want a stunning finished kitchen because it streamlines the entire process.
Design build remodeling companies provide drawings, interior design services, advice on finish selections, and construction, all under one roof. This means there is no need to hire separate architects, designers, or construction companies, leading to cost-effective designs that meet or exceed your budget expectations.
Additionally, having one point of contact throughout the renovation reduces stress and guarantees efficient outcomes.
FINAL THOUGHTS
At Restart, our dedicated team understands that kitchen remodels can be daunting. That’s why we strive to make the entire process as stress-free and straightforward as possible.
We are committed to providing an Interior Design/Build Remodeling service that combines floor plans and elevational drawings, finish selections, and construction under one roof, eliminating the need for multiple contractors and providing you with an efficient timeline.
Our unified team works together to create cost-efficient designs that fit your budget expectations, resulting in a functional kitchen that is as gorgeous as it is practical!
Learn more about our kitchen remodeling service and process.
Related Posts
-
Why Interior Design is Essential for Your Next Remodel
The importance of interior design cannot be overstated, as it plays a crucial role in…
